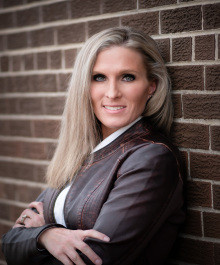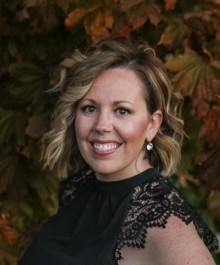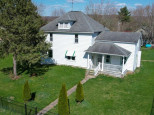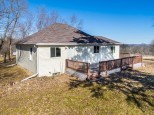Property Description for 420 Mill Street, La Valle, WI 53941
Welcome to this charming 3 Bed 1 Bath ranch home in the heart of Ironton village. This move-in ready gem boasts your ideal garage and sits on a spacious lot. The kitchen is not only spacious for dining but also seamlessly connects to the living area, providing versatile dining options. Enjoy the luxury of a large bathroom featuring a double vanity and laundry facilities for added convenience. Step down into the expansive living room, and den/office. The 24X40 garage is a car enthusiast's dream, with room for three cars and a dedicated workshop space, all insulated and heated for year-round comfort. Home Warranty Included!! This is a MUST SEE!
- Finished Square Feet: 1,568
- Finished Above Ground Square Feet: 1,568
- Waterfront:
- Building Type: 1 story
- Subdivision:
- County: Sauk
- Lot Acres: 0.6
- Elementary School: Call School District
- Middle School: Webb
- High School: Reedsburg Area
- Property Type: Single Family
- Estimated Age: 1978
- Garage: 3 car, Detached, Heated, Opener inc.
- Basement: None
- Style: Ranch
- MLS #: 1976843
- Taxes: $1,754
- Master Bedroom: 14x12
- Bedroom #2: 10x8
- Bedroom #3: 11x13
- Kitchen: 12x13
- Living/Grt Rm: 13x20
- Laundry: 5x7










































































